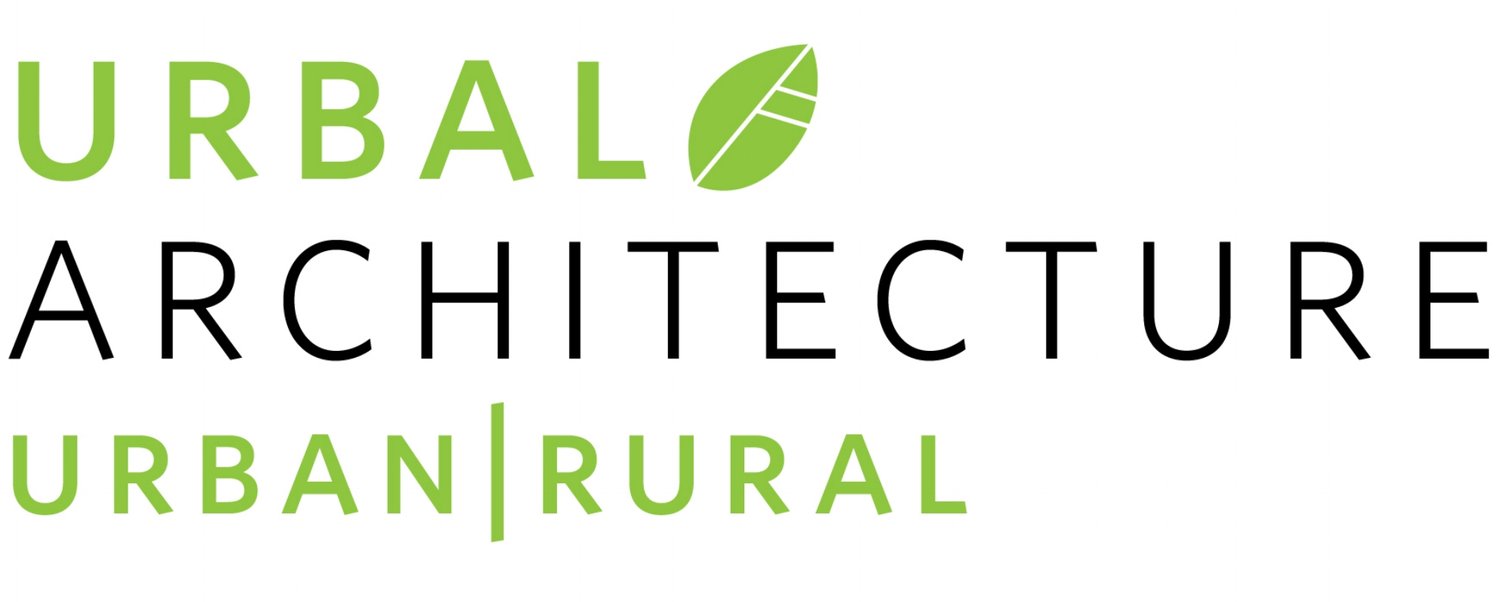Merrill Gardens at Woodstock is now opened!
/We are so thrilled to announce the completion of our senior housing project in the charming Woodstock community! Located just 30 minutes away from Atlanta, this 133, 300 square foot community in Woodstock, Georgia, offers 130 units with a mix of studio, one-, and two-bedroom independent living, assisted living, and memory care apartments.
Emulating the plantation architectural style of the south, this community offers a modern living environment that reflects the classic and time-honored aesthetic of the historic Woodstock community. The plantation design concept is manifested on the exterior through the use of white beams and stone veneer columns. To maximize visual impact, familiar finish materials and distinctive color palettes that are appropriate to the regional vernacular are used throughout the interior.
Front of building features symmetrical exterior.
Courtyard with custom trellis and outdoor seating.
Designed to encourage socialization, the community features an open layout with amenity-rich spaces including casual lounge areas, a library, gaming area, theater, salon with spa services, open dining room, wellness center, activity room, as well as courtyard with outdoor seating.
Dining room furnished with neutral furniture and soft lighting.
Memory Care dining area with bright and airy interior feel.
Creating a strong indoor-outdoor connection for the common are is a design priority for this project. The dinning room is designed to spill out onto a spacious landscaped courtyard where residents can enjoy fresh air in an outdoor lounge area.
Courtyard with a fountain and lounge seating.
The enclosed design of the memory care courtyard provides a comfortable and yet secured outdoor living space for residents.
Memory Care courtyard with outdoor seating.
See more photos of this elegant community on our project portfolio page!
















