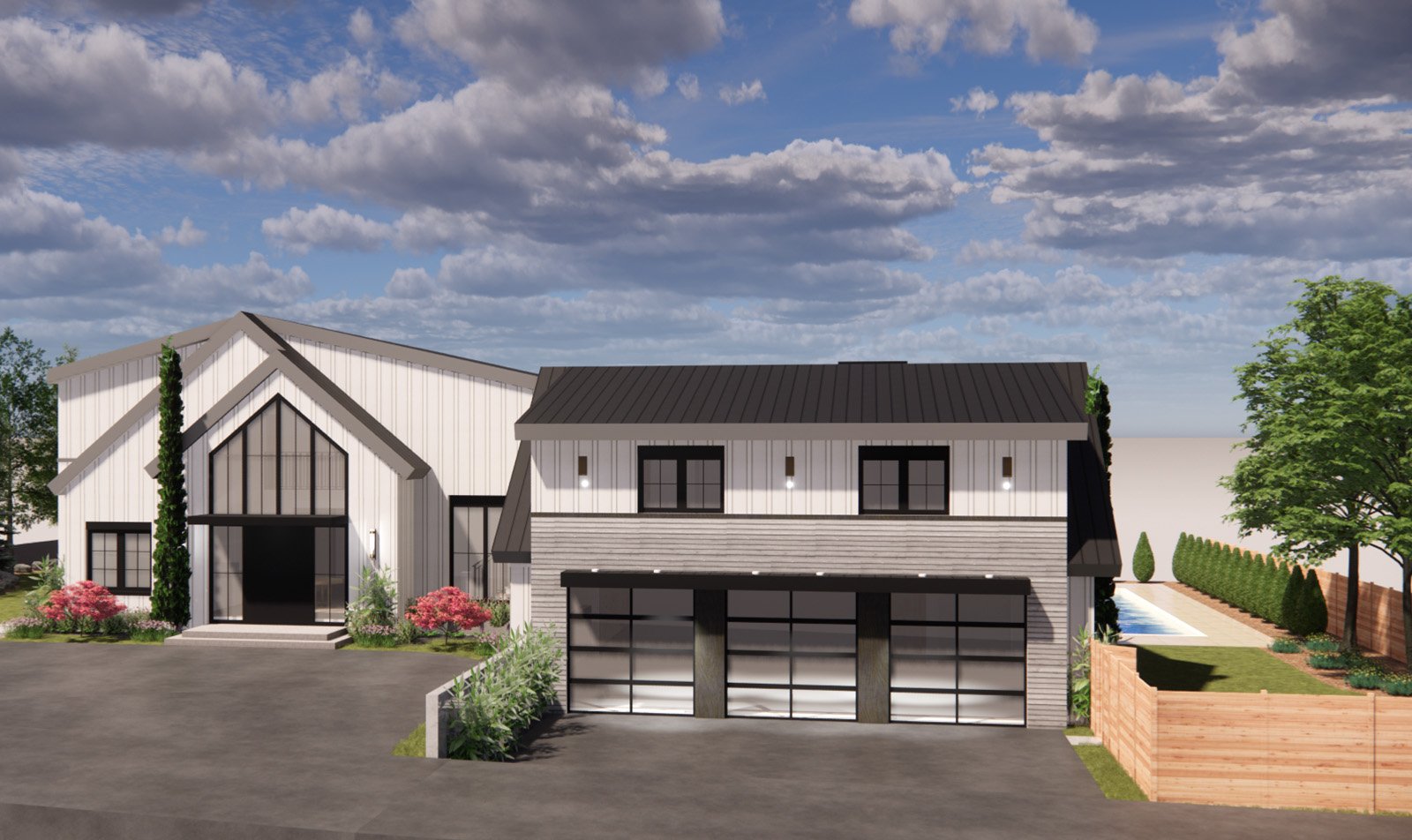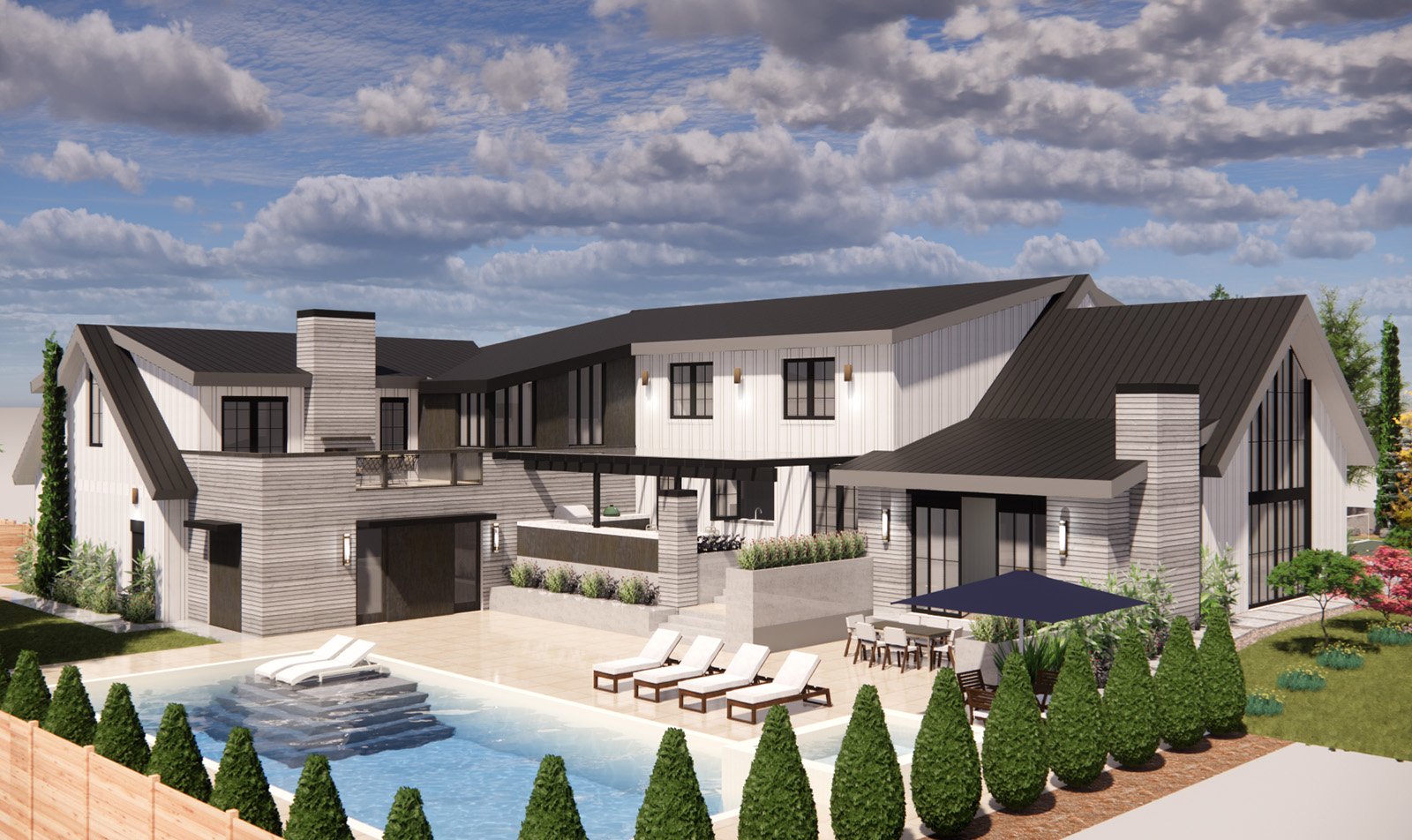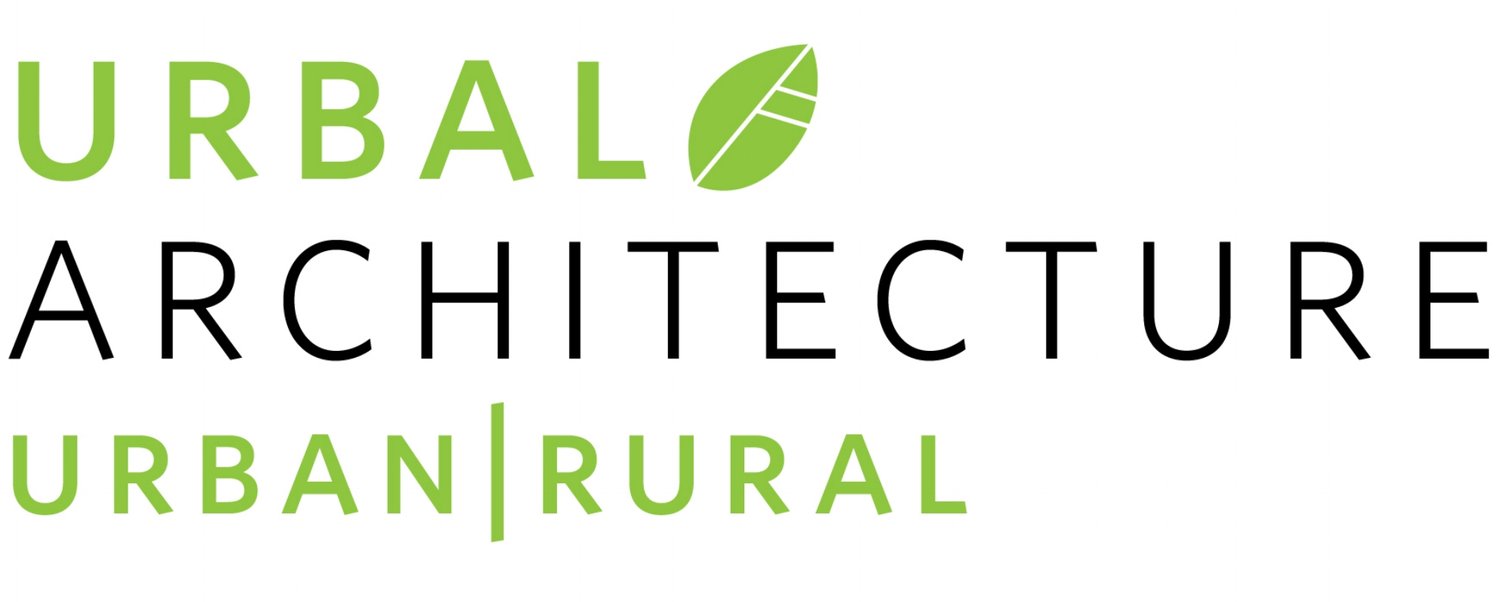URBAL ARCHITECTURE
Clyde Hill Corner


Location: Clyde Hill, Washington | Total sf: 7,994
A ground up home for a family of six in the Clyde Hill neighborhood near Seattle, WA. The house was conceived in the modern farmhouse style, however the city’s maximum height allowance of 25 feet, is not conducive to the characteristic of significant roof slopes often found with this style. Much of the building massing focused on creating the illusion of a more significant roof pitch to keep the farmhouse aesthetic. Other features of the house includes a double height foyer with a grand staircase, a full kitchen plus butlers pantry, a “Costco room,” a wine cellar that can transform into a full service bar, an outdoor kitchen, pickleball court, pool and fitness center. Upstairs is a master suite with both his and hers bathrooms, a home office, a kid’s playroom, laundry room, and four equal kids bedrooms with their own on suite bathrooms.

