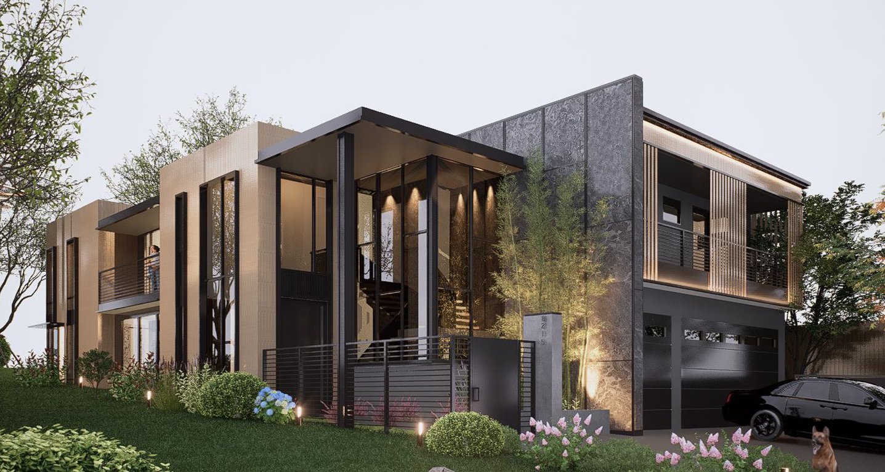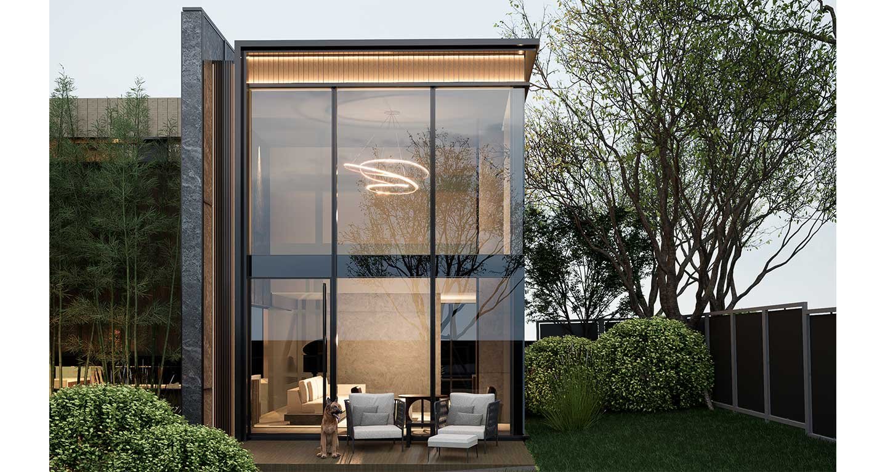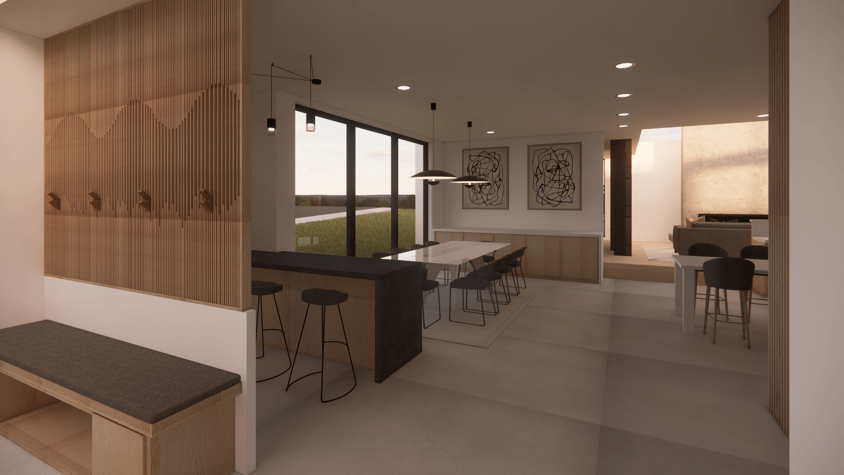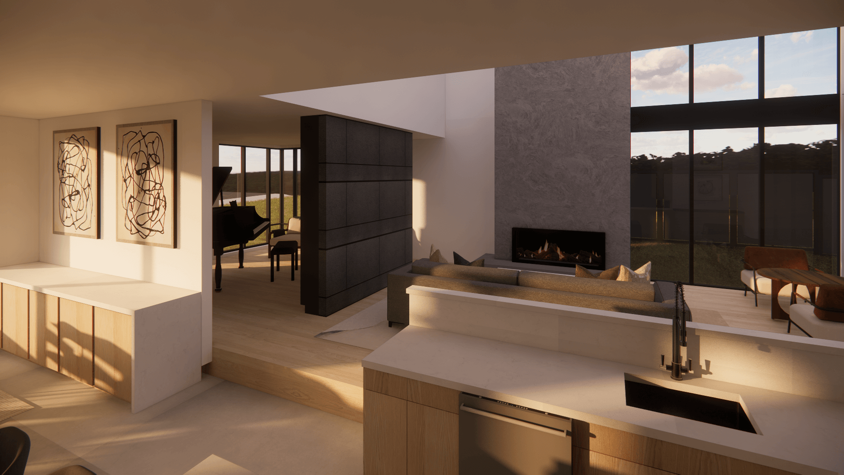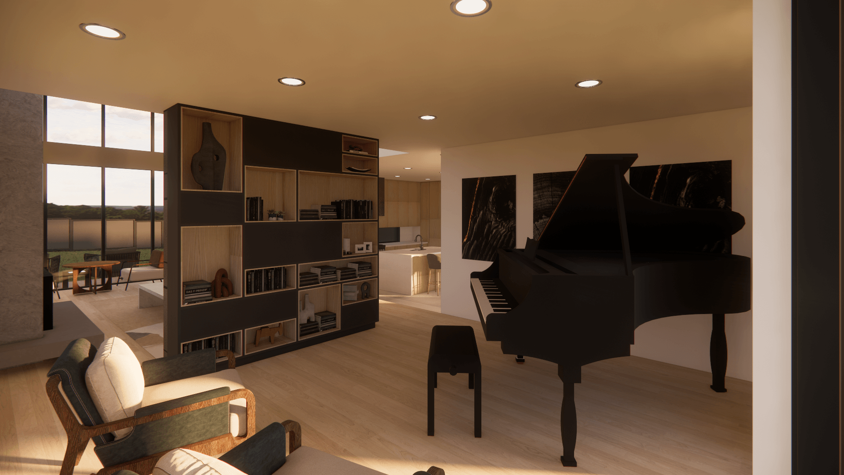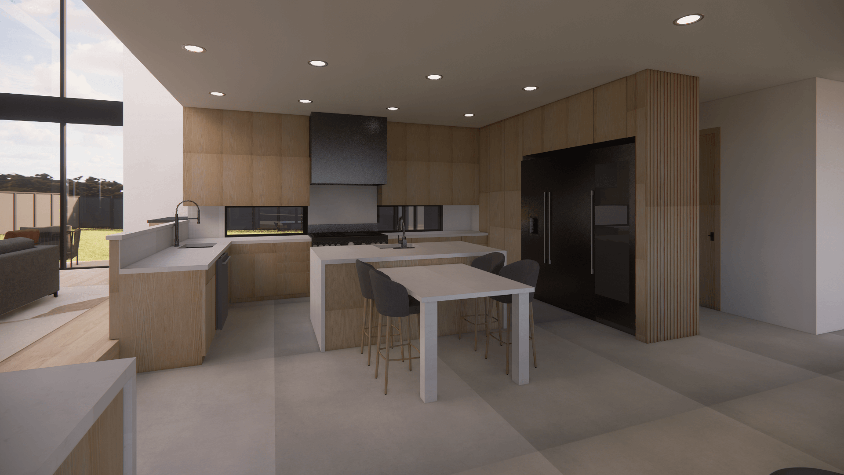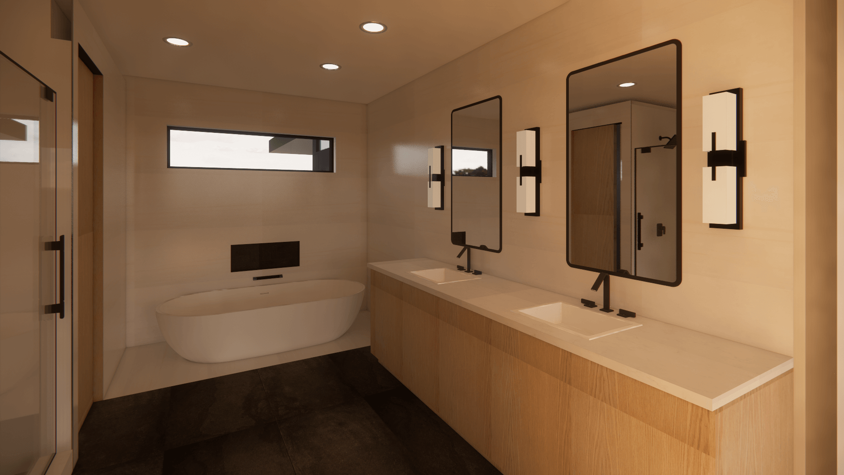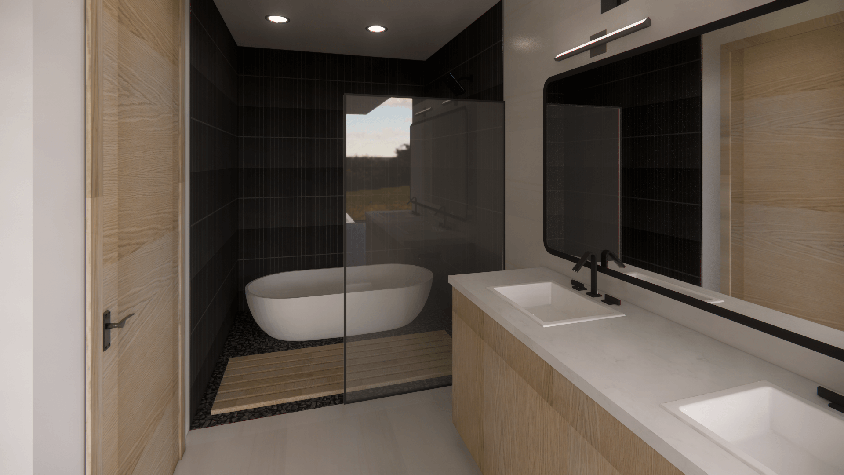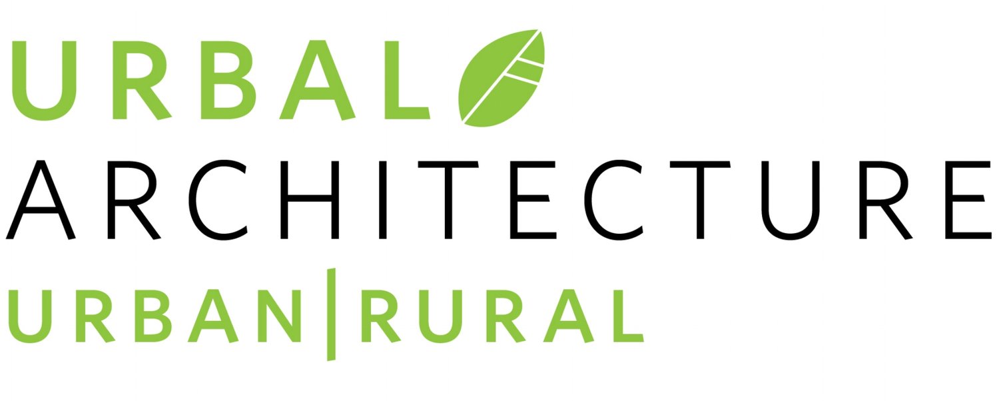URBAL ARCHITECTURE
Corner 18
Corner 18 stands as a testament to innovative design and meticulous craftsmanship, embodying the fusion of contemporary Asian aesthetics with the natural elegance of the Pacific Northwest. This architectural marvel boasts an open floor plan, tall windows inviting natural light, and natural finishes that seamlessly integrate with the surrounding environment. High-end touches grace every corner, from the striking floating staircase to the private walk-out decks, facilitating a strong connection between interior and exterior spaces. A featured piano room offers a haven for artistic expression, while the vaulted ceilings of the entry way adds a modern touch. Corner 18 is a true embodiment of architectural excellence, showcasing the firm's commitment to creating spaces that inspire and delight.
Inside, the Urbal Interiors team designed the home with an open-plan layout with high ceilings and a neutral color palette, exuding an atmosphere of spaciousness and sophistication. Hardwood floors and stone accents add warmth and texture to the living spaces, while modern fixtures and finishes elevate the overall aesthetic. The kitchen boasts premium appliances and custom cabinetry, making it both functional and sleek. High ceilings and large amounts of glazing enhance the sense of spaciousness and connection with the outdoors, complete with an ADU on the property providing luxurious accommodations for family members or guests.
