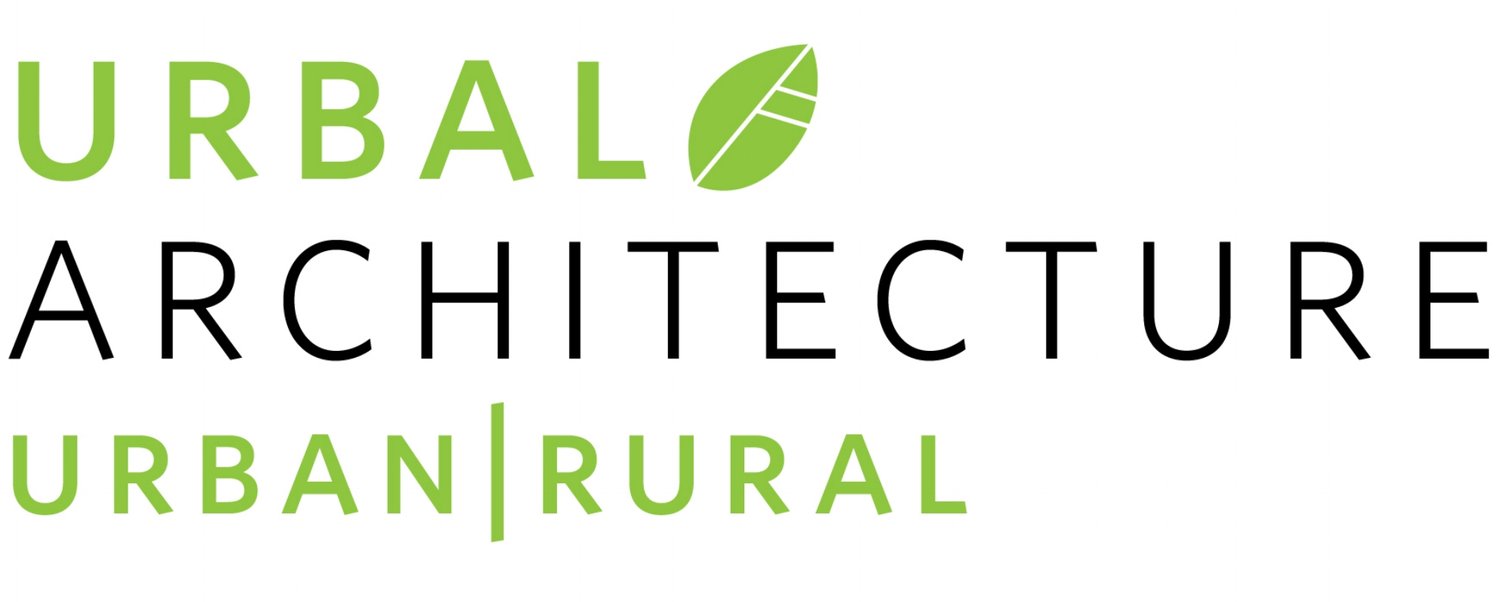URBAL ARCHITECTURE
Sammamish Town Center
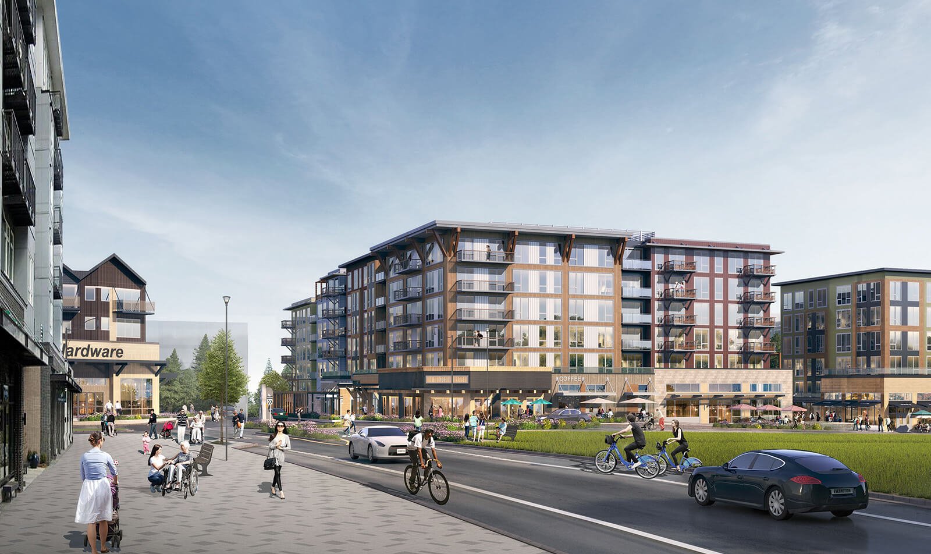
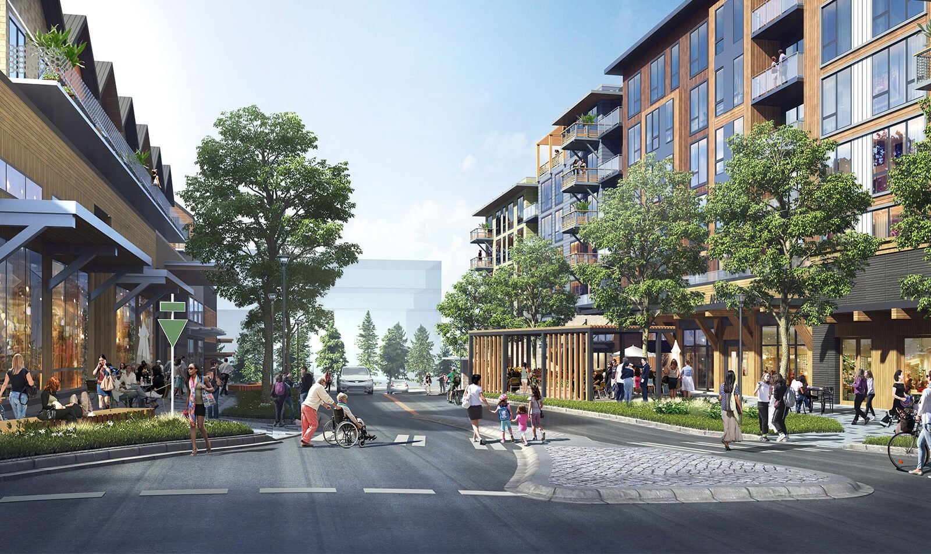
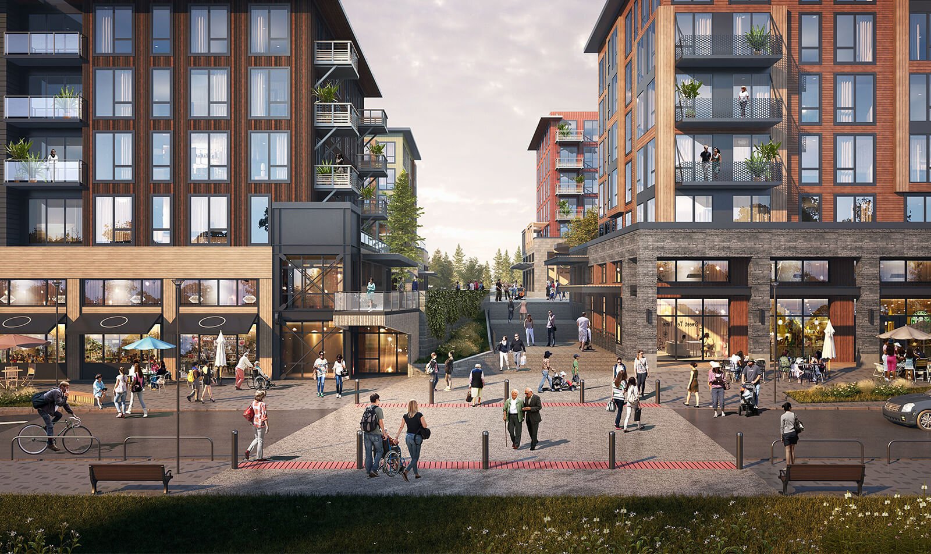
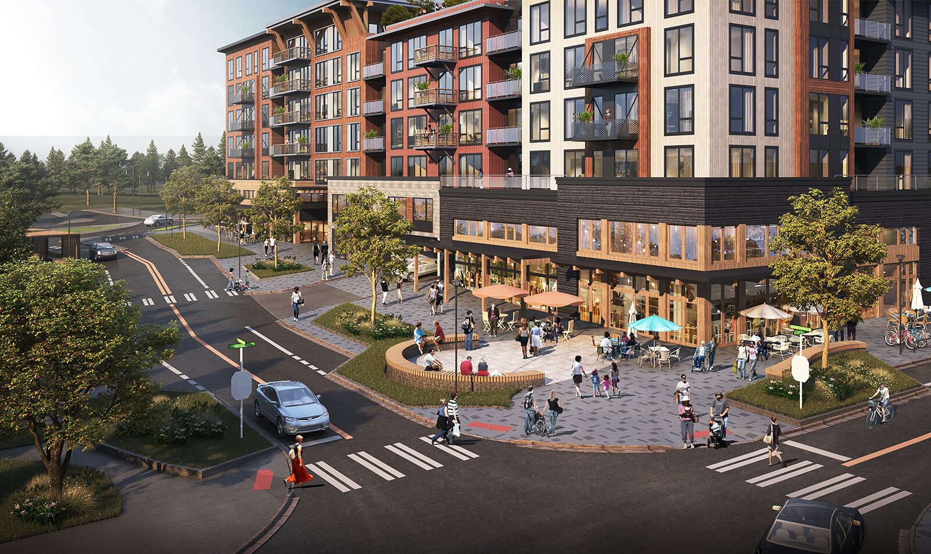
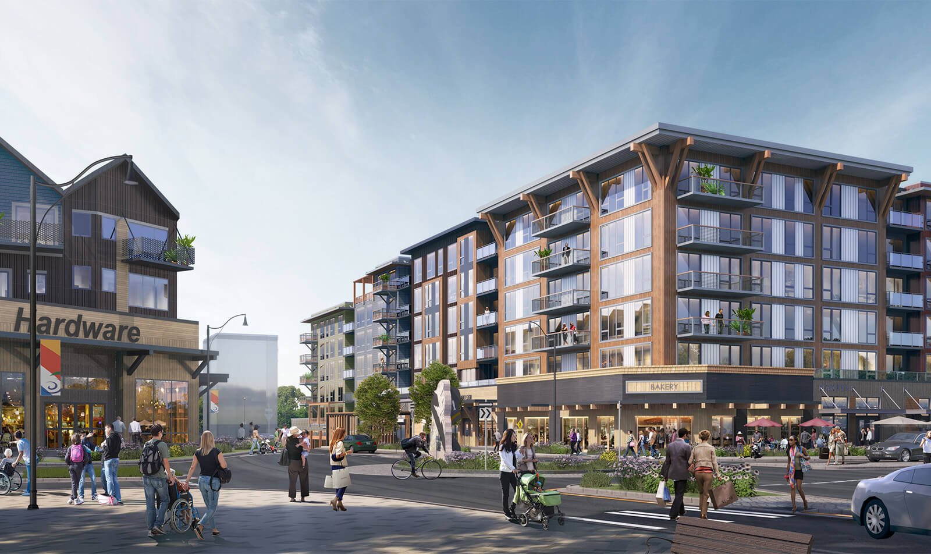
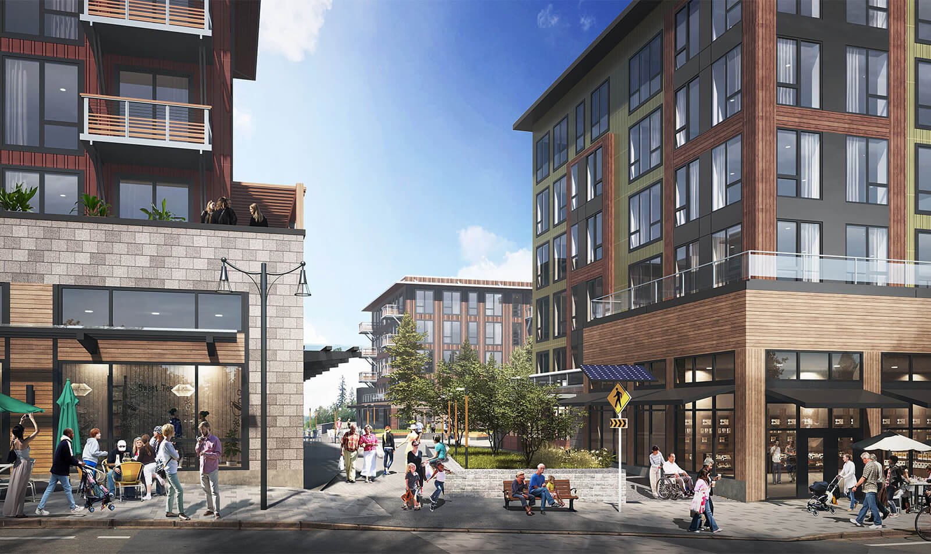
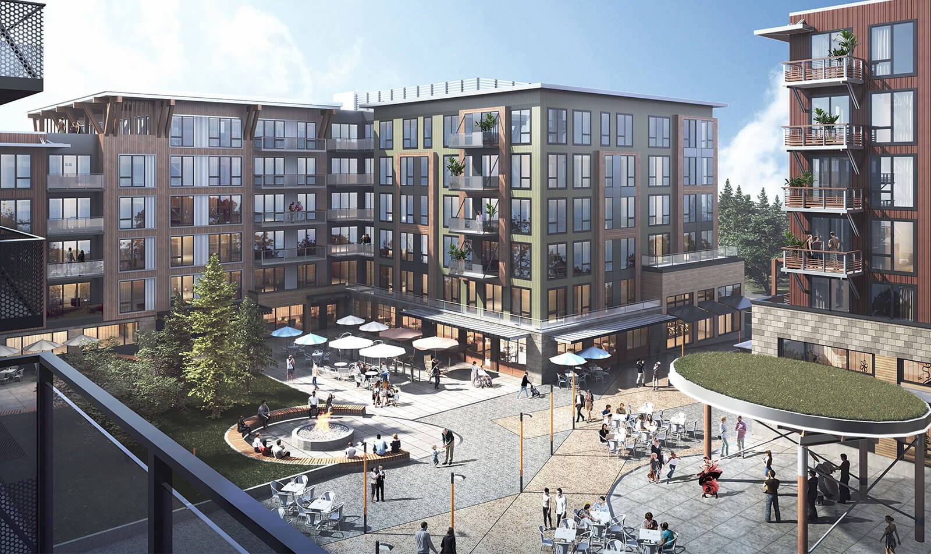
Location: Sammamish, Washington | Units: 594 | Total sf: 1,064,069
Nestled into the foothills of the Cascade mountains, Sammamish Town Center is part of a larger master plan development creating a new dynamic center for the city of Sammamish. The mixed-use project provides much needed retail, density, and different housing option to the Sammamish neighborhood. A natural material palatte of wood-look material with difference stain tones or with color, and a base of textured concrete, CMU, and brick populates the public facing frontage. Galvanized metal and industrial details provide additional depth.
Landscape design plays an integral role into the entire development. A north-south green spine connects the lower Sammamish commons to a new “notch” park, through parcels 5/6 uniting the master plan.
