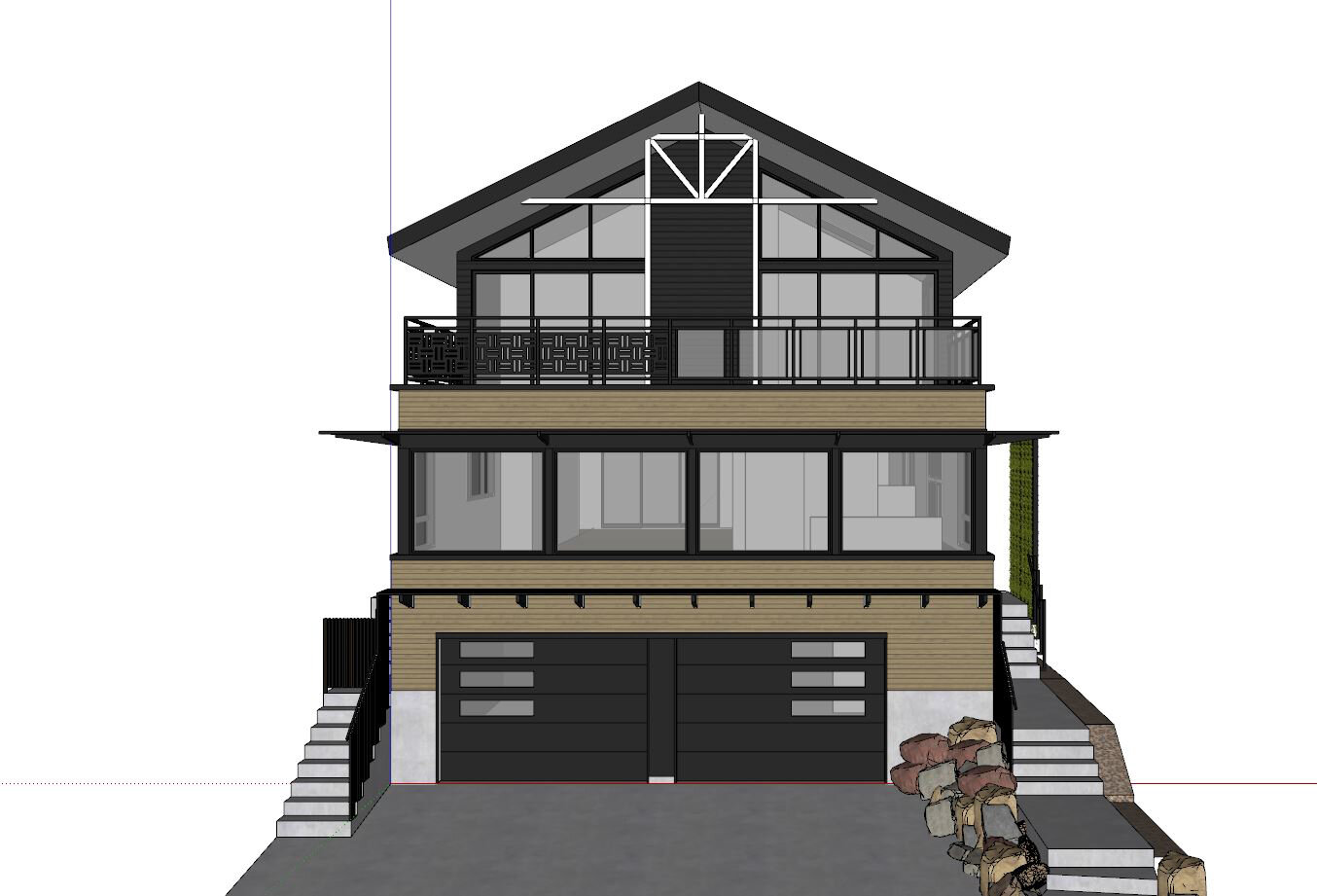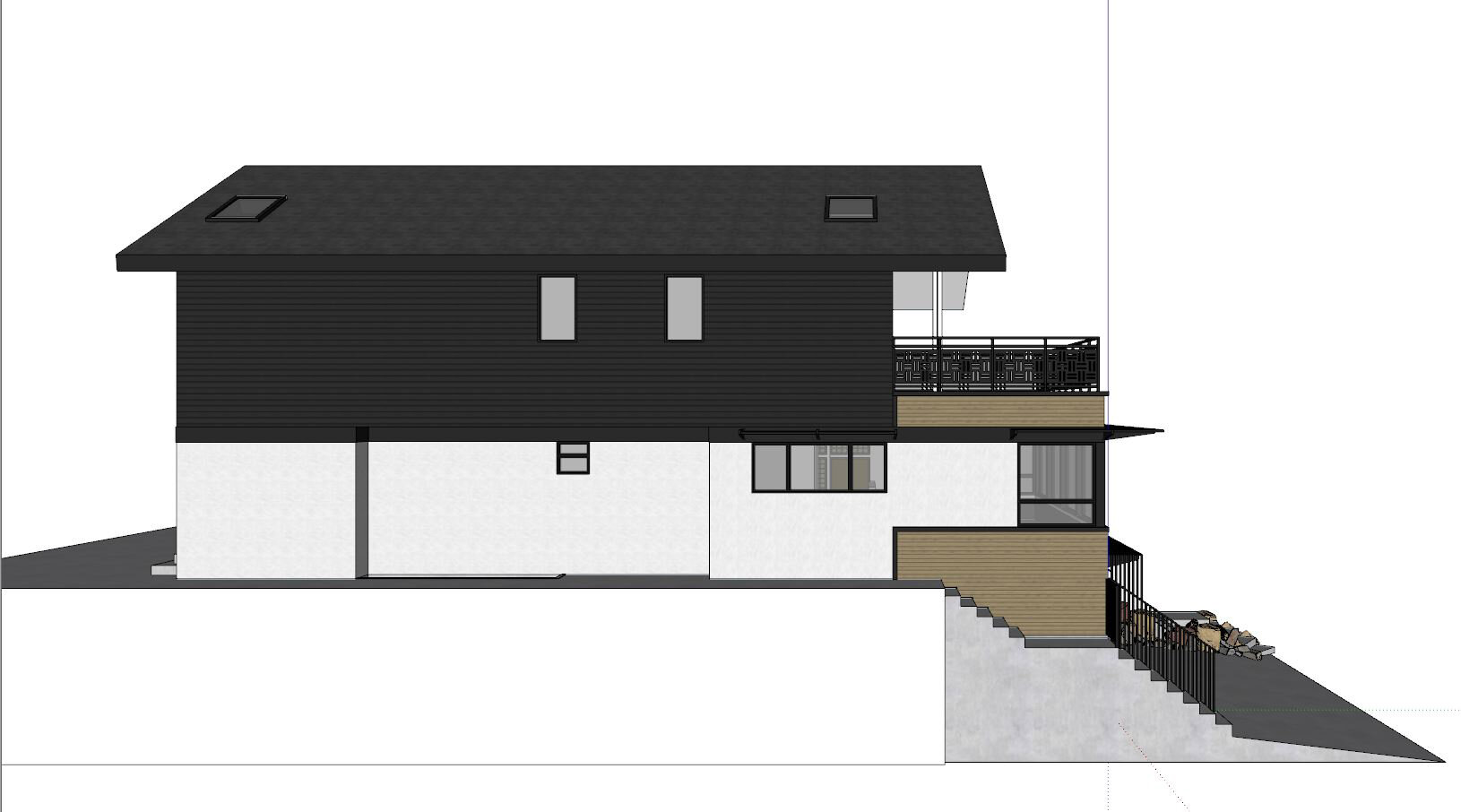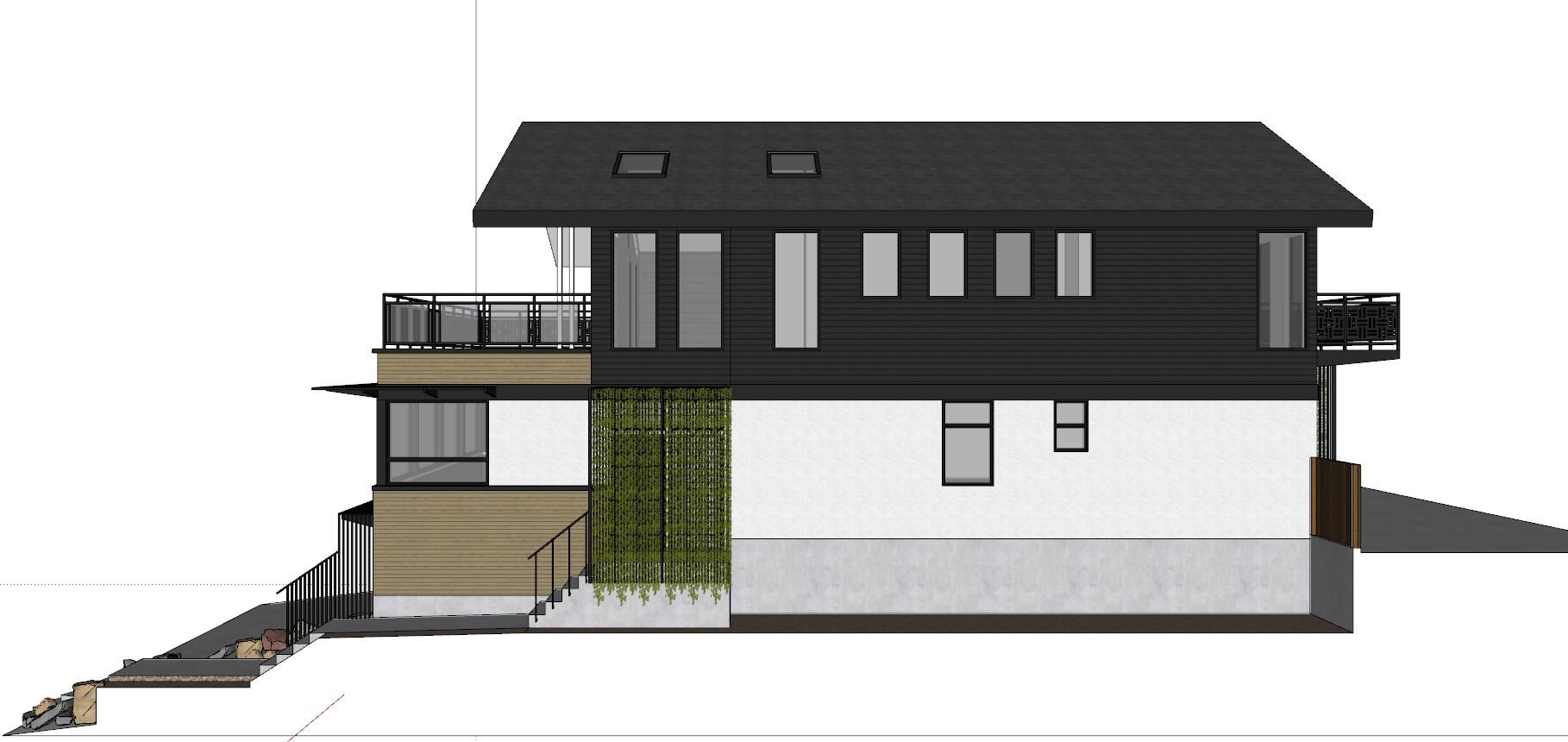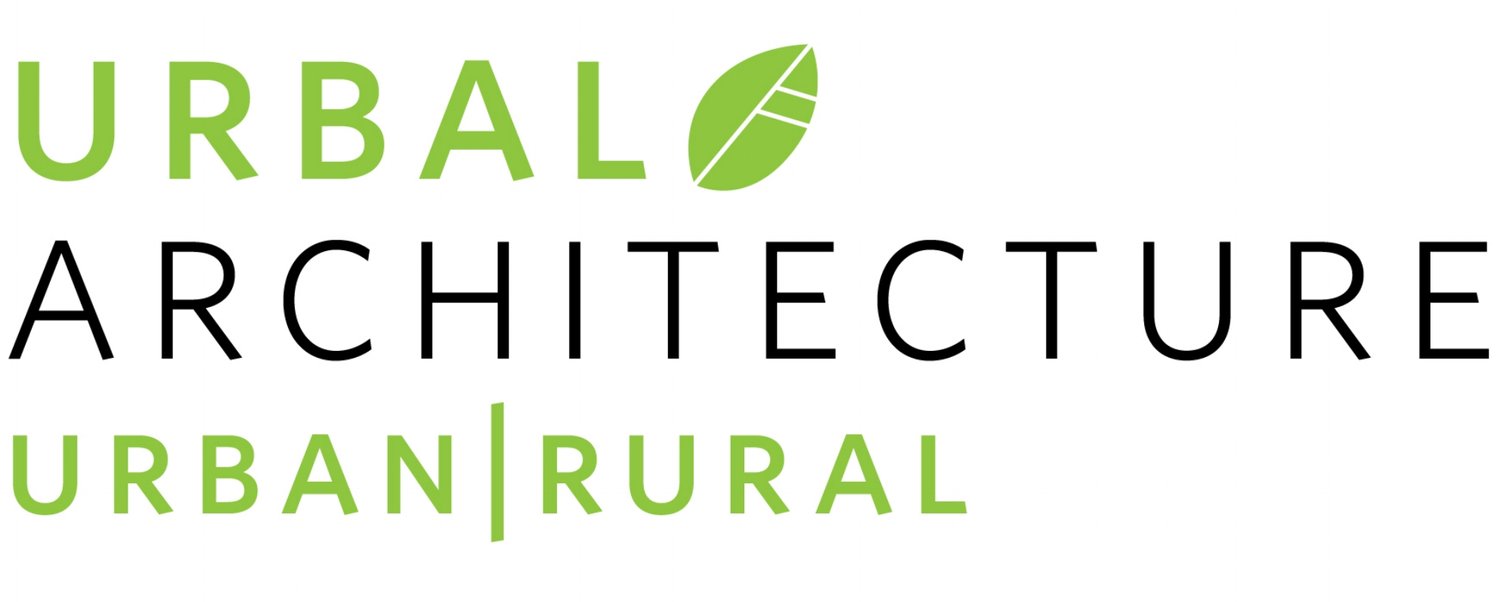URBAL ARCHITECTURE
Seattle Skyline Sanctuary



Stunning views over the heart of Seattle.
A second story addition and full house renovation in Seattle's Magnolia neighborhood. The living area was completely opened up to the formal dining area and kitchen, while also raising the height of the main floor and providing an increased visual connection to the back yard. The second level contains a master suite, bedroom, den, and roof deck. A natural palette of horizontal wood was composed with a dark lap siding to create a clean contemporary aesthetic on the exterior. Perhaps the best feature of the renovation is an expansive roof deck over the south third of the home that acts as a lounge space looking out to stunning views over the heart of Seattle.
