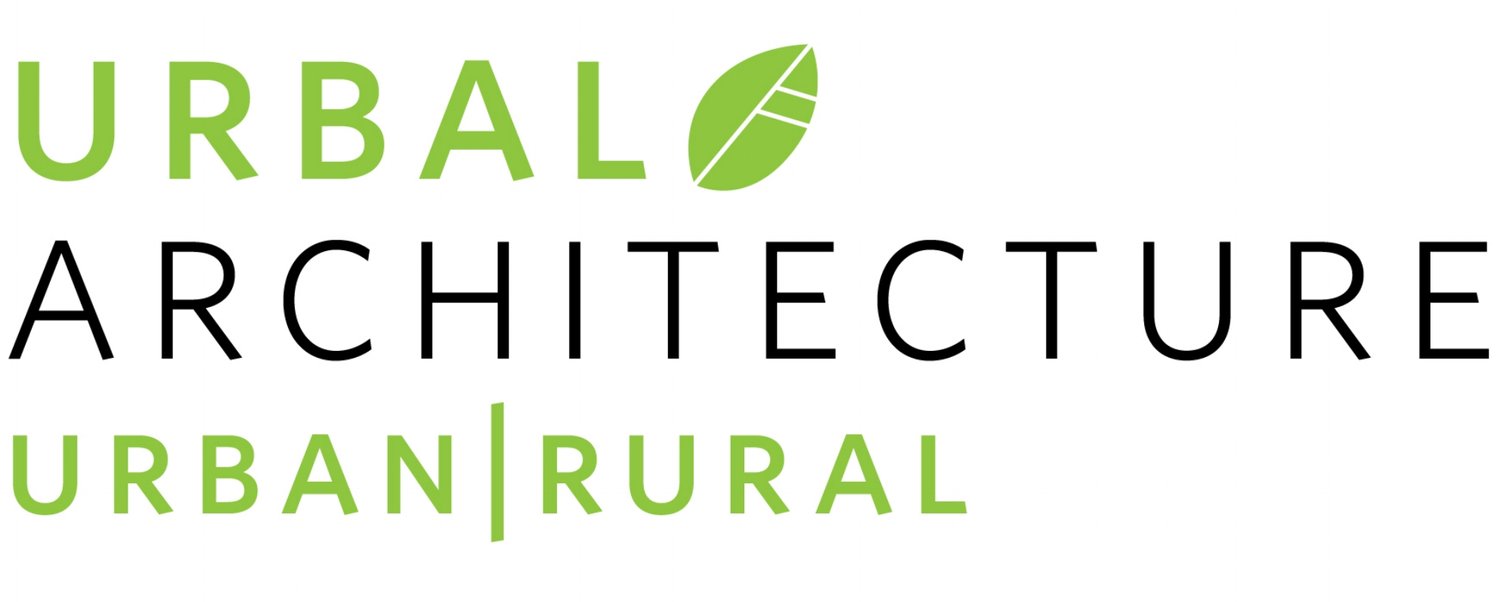URBAL ARCHITECTURE
Brooklyn Basin Parcel E
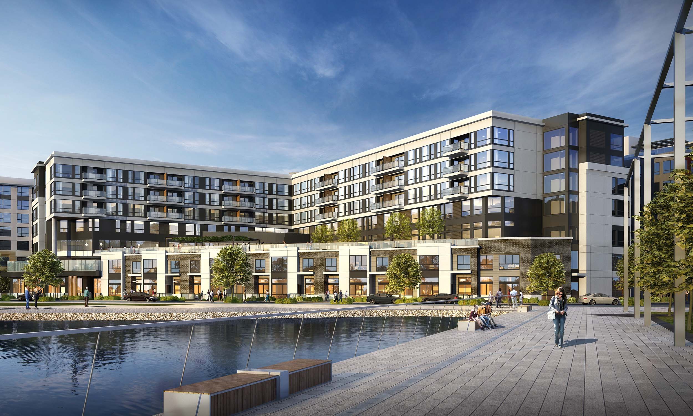
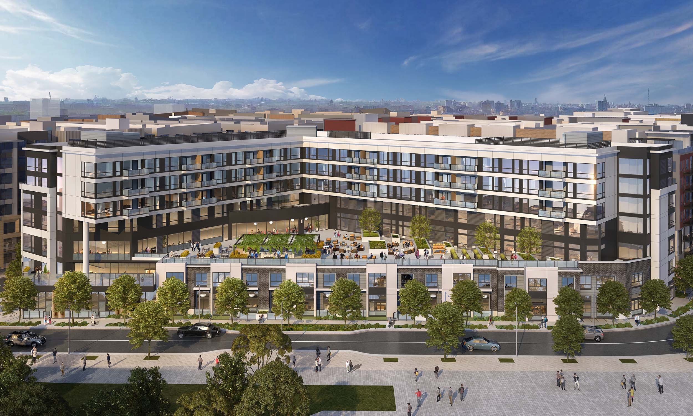
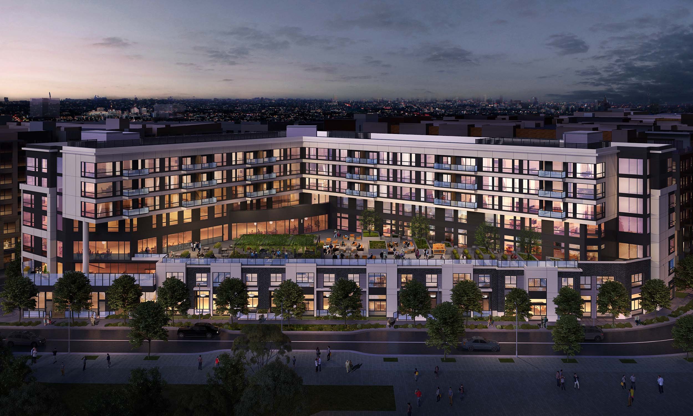
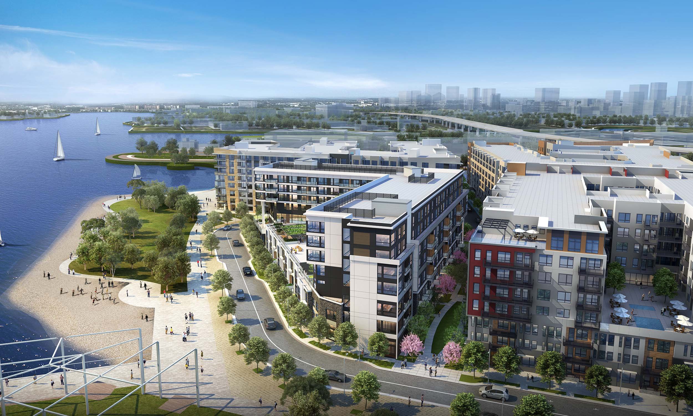
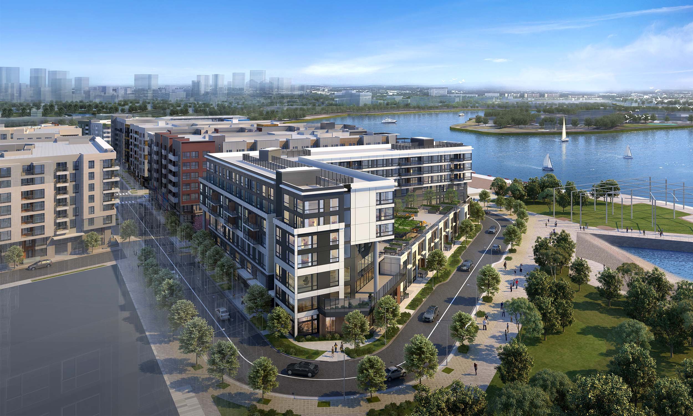
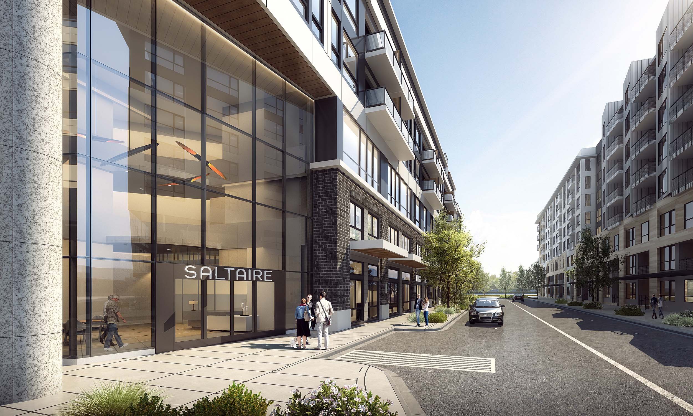
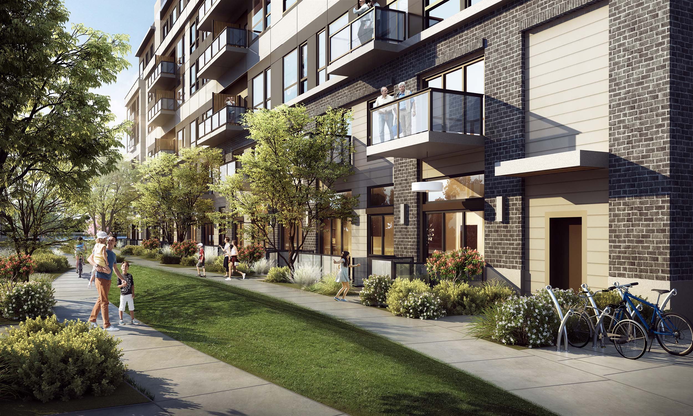
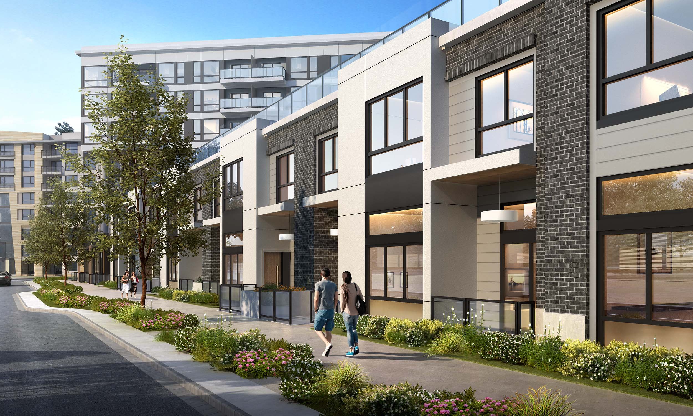
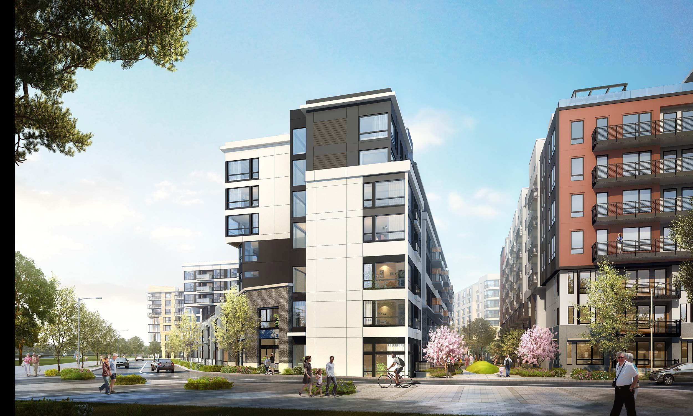
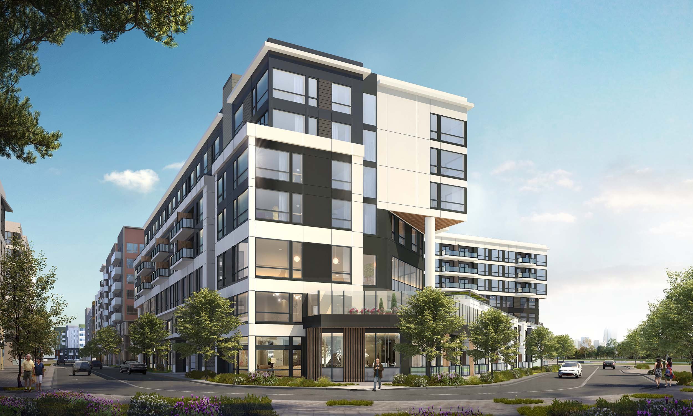
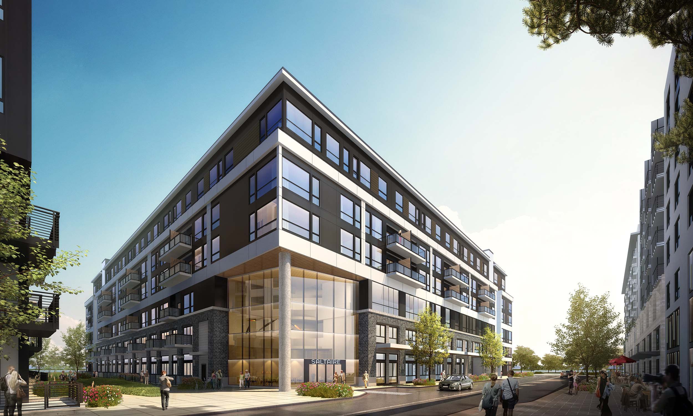
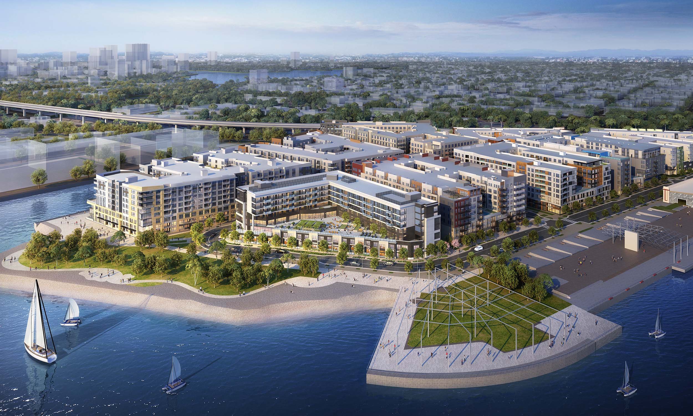
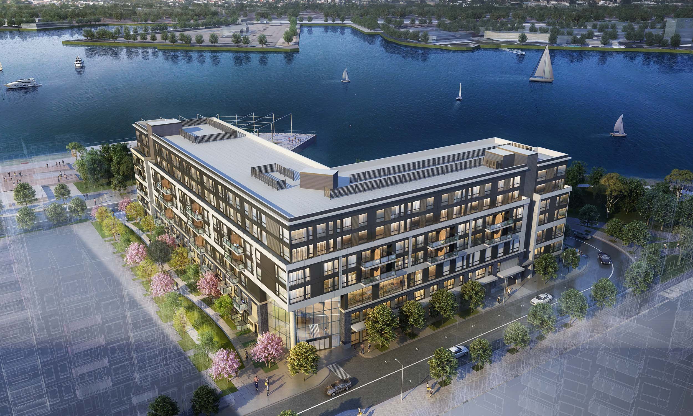
Incorporating design for a triangular site with three distinct urban edges.
Location: Oakland, CA | Units:196 | Total sf: 216,000
A challenging triangular site on the Oakland waterfront, this assisted living community’s base thoughtfully responds to each of the three unique urban edges. Units line a pedestrian muse, which west facing units look out to the water and waterfront park. Resident amenity program, such as dining, lounges, and a bistro are all located on the third floor, and connected internally by a three story atrium, to connect directly with the centerpiece of this community, a massive outdoor patio. This space is the front porch of the community and offers residents outdoor dining, fitness, gardening, and lounge spaces looking out over Brooklyn Basin.
