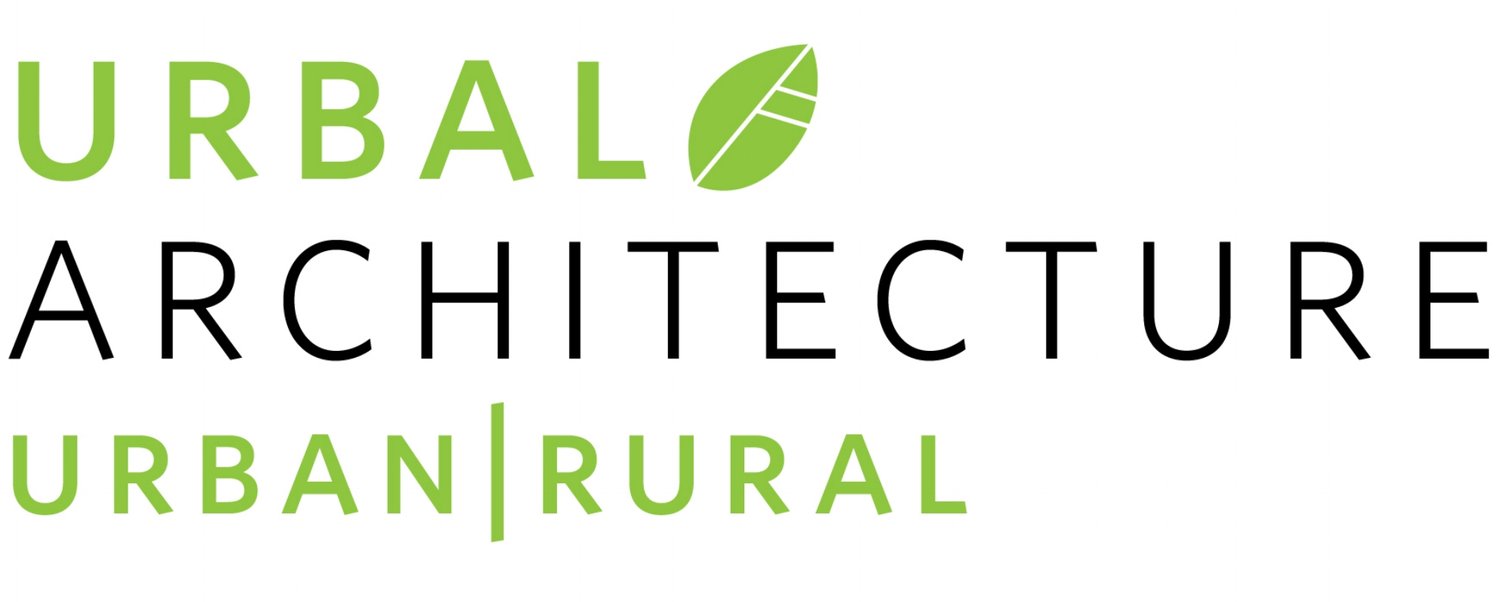Glass Cottage is almost completed!
/Our Magnolia house project, Glass Cottage, is nearly in completion! The addition portion is completed for the most part, with only a few details left to be installed on the exterior. After months of construction, this 1940s rambler has gradually transformed into a light-filled, sophisticated home that embrace mid-century modern design. We paid a visit to the project yesterday and here's a sneak peek into the newly furnished home!
The previously small, closed-off kitchen was replaced with a light-filled, open kitchen that features a large awning window and a skylight. This streamlined, contemporary kitchen is a part of the SieMatic Collection that is designed by the renowned kitchen designer Mick De Giulio.
The new kitchen is now adjoining the dining and living room to form one spacious, multifunctional space that is ideal for socializing and hosting.
Clerestory windows and floor-to-ceiling sliding glass doors help scoop natural light into the enlarged living room.
The master bathroom is designed to mimic the streamlined, modern finish of the kitchen counter.
A full-width skylight above the master shower allows zenithal light to cascade across the surrounding space—accentuating the beauty of the open layout under natural daylight.
Stay tuned for the finished look of this stunning mid-century house project!







